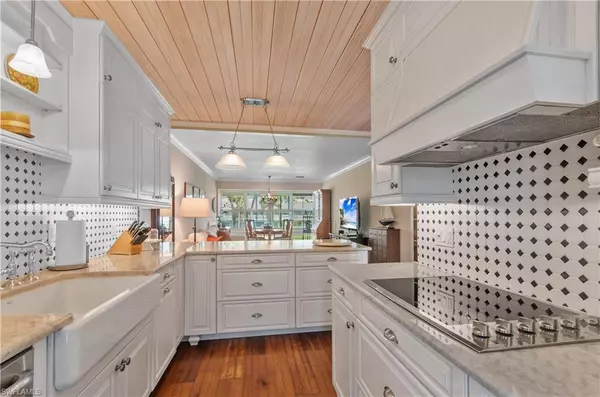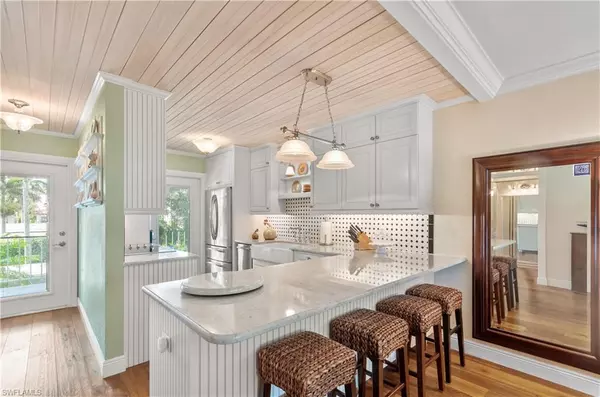$550,000
$575,000
4.3%For more information regarding the value of a property, please contact us for a free consultation.
424 12th AVE S #C424 Naples, FL 34102
2 Beds
1 Bath
910 SqFt
Key Details
Sold Price $550,000
Property Type Condo
Sub Type Low Rise (1-3)
Listing Status Sold
Purchase Type For Sale
Square Footage 910 sqft
Price per Sqft $604
Subdivision Cypress Club
MLS Listing ID 225034682
Sold Date 08/12/25
Style Traditional
Bedrooms 2
Full Baths 1
Condo Fees $691/mo
HOA Y/N No
Year Built 1965
Annual Tax Amount $1,846
Tax Year 2024
Property Sub-Type Low Rise (1-3)
Source Naples
Property Description
You'll immediately feel like you're home as you walk in the door!! Peaceful covered sitting area at the front doors! Beautiful hardwood floors in entry, living room and bedrooms, impact windows and doors, custom kitchen by Park Shore Kitchens (for the wow factor!), oversized baseboards, crown molding, plantation shutters throughout! Both bedroom closets have California Closet organizers, bath upgraded with marble floor, beautiful tiled shower. Rheem HVAC replaced in 2024, hot water heater new in 2021. PET FRIENDLY!!! NOT 55+!! Walk across the street to all the restaurants and shops of Third Street, and only 3 blocks to the beach! No water from ANY storm came to the building!! Flexible rental policy!!
Location
State FL
County Collier
Area Na06 - Olde Naples Area Golf Dr To 14Th Ave S
Rooms
Dining Room Dining - Living
Interior
Interior Features Split Bedrooms, Guest Room, Bar, Wired for Data
Heating Central Electric
Cooling Central Electric
Flooring Marble, Tile, Wood
Window Features Impact Resistant,Impact Resistant Windows,Shutters - Manual,Decorative Shutters,Window Coverings
Appliance Electric Cooktop, Dishwasher, Disposal, Microwave, Range, Refrigerator, Self Cleaning Oven
Laundry Common Area
Exterior
Exterior Feature Sprinkler Auto, Storage
Community Features Bike Storage, Bocce Court, Clubhouse, Pool, Community Room, Extra Storage, Library, Shuffleboard, Street Lights, Vehicle Wash Area, Non-Gated
Utilities Available Cable Available
Waterfront Description None
View Y/N No
View None/Other
Roof Type Shingle
Garage No
Private Pool No
Building
Lot Description Regular
Sewer Central
Water Central
Architectural Style Traditional
Structure Type Concrete Block,Stucco
New Construction No
Others
HOA Fee Include Insurance,Irrigation Water,Laundry Facilities,Maintenance Grounds,Legal/Accounting,Manager,Master Assn. Fee Included,Pest Control Exterior,Pest Control Interior,Rec Facilities,Repairs,Reserve,Sewer,Trash,Water
Tax ID 06530480000
Ownership Condo
Security Features Smoke Detector(s),Smoke Detectors
Acceptable Financing Buyer Finance/Cash
Listing Terms Buyer Finance/Cash
Read Less
Want to know what your home might be worth? Contact us for a FREE valuation!

Our team is ready to help you sell your home for the highest possible price ASAP
Bought with Premiere Plus Realty Company
GET MORE INFORMATION







