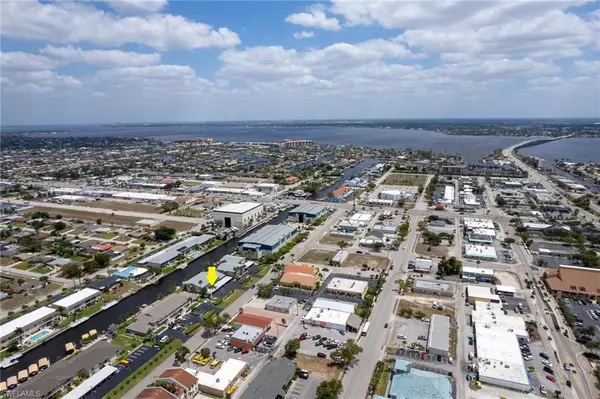$220,000
$235,000
6.4%For more information regarding the value of a property, please contact us for a free consultation.
1409 SE 46th LN #102 Cape Coral, FL 33904
2 Beds
2 Baths
1,065 SqFt
Key Details
Sold Price $220,000
Property Type Condo
Sub Type Low Rise (1-3)
Listing Status Sold
Purchase Type For Sale
Square Footage 1,065 sqft
Price per Sqft $206
Subdivision Marina 46 Condominium
MLS Listing ID 225044655
Sold Date 06/04/25
Bedrooms 2
Full Baths 2
HOA Fees $640/mo
HOA Y/N Yes
Year Built 1983
Annual Tax Amount $3,650
Tax Year 2024
Lot Size 4,896 Sqft
Acres 0.1124
Property Sub-Type Low Rise (1-3)
Source Florida Gulf Coast
Property Description
*Welcome to PARADISE Living at MARINA 46 – YOUR WATERFRONT OASIS in SE CAPE CORAL!* Discover this BEAUTIFULLY UPDATED FIRST FLOOR (ground level) GULF-ACCESS condo in the highly desirable MARINA 46 CONDOMINIUM, nestled in the CAPE CORAL'S WATERFRONT PARADISE! This SPACIOUS 2-BEDROOM, 2-BATHROOM UNIT with a DEN offers the PERFECT BLEND of COASTAL CHARM and MODERN CONVENIENCE, ideal for year-round living, a seasonal escape, or a high-demand vacation rental! Enjoy PEACE OF MIND knowing this UNIT has NEVER FLOODED, yet the SELLER OFFERS TRANSFERABLE FLOOD INSURANCE for added security at just approximately $1,350/year. Step inside to find a STYLISH REMODELED INTERIOR featuring: bright kitchen with bar seating, new unit ceiling, and eye-catching backsplash (2021), Premier vinyl flooring in the living area and primary bedroom (2021), porcelain tile in the primary ensuite bath (2021), white tile in the den, hallway, kitchen & main bath, all-new plumbing throughout the unit (2021), newer in-residence washer and dryer (2021), updated electrical work in the kitchen and ensuite, newer A/C unit, toilets, light fixtures, and smoke detectors, custom closets & dressing area by Closets by Design, seven modern 3-speed ceiling fans for year-round comfort. The SCREENED NORTH-FACING LANAI offers PEACEFUL VIEWS of the INTERSECTING CANAL - YOUR PERSONAL RETREAT to enjoy TRANQUIL SUNRISES and SUNSETS! Equipped with STORM SMART HIGH-IMPACT ELECTRIC HURRICANE SCREEN and MANUAL SHUTTERS on front windows, YOU ARE READY FOR ANY WEATHER! This unit also includes new lanai flooring (2021), storage closet in lanai and an additional locked storage unit near the assigned covered carport, under-cabinet lighting in the kitchen, access to the COMMUNITY POOL AND BOAT SLIP (first come, first serve). From your BACK DOOR, you're just ONE BRIDGE AWAY the Caloosahatchee River, offering access to the Gulf of Mexico - A BOATER'S DREAM! Spend your days CRUISING THE WATERWAYS, LOUNGING BY THE POOL, or EXPLORING the VIBRANT DOWNTOWN CAPE CORAL scene. You're just a short drive to WHITE-SAND BEACHES like SANIBEL (the World's Capital of SHELLING!), CAPTIVA, FORT MYERS BEACH, and the luxurious destinations of NAPLES, Bonita Springs/Estero and MARCO ISLAND. Whether you want to relax, entertain, or explore, this condo checks all the boxes! Don't miss your chance to own a FULLY REMODELED WATERFRONT UNIT with GULF ACCESS right outside your door - A RARE GEM IN SOUTHWEST FLORIDA! **Remaining furniture is negotiable** SCHEDULE YOUR SHOWING TODAY AND START LIVING THE FLORIDA DREAM!
Location
State FL
County Lee
Area Cc12 - Cape Coral Unit 7-15
Direction Head EAST on Terminal Access Rd toward Treeline Ave. Merge onto I-75 N via the ramp to Tampa. Take exit 143 for Pine Island Rd toward US-41 N. Turn left onto Del Prado Blvd S. Turn right onto SE 46th Ln. 1409 SE 46th Ln #102 will be on your right.
Rooms
Dining Room Breakfast Bar, Dining - Living
Interior
Interior Features Den - Study, Built-In Cabinets, Wired for Data, Closet Cabinets, Custom Mirrors
Heating Central Electric
Cooling Ceiling Fan(s), Central Electric
Flooring Carpet, Tile, Vinyl
Window Features Double Hung,Sliding,Shutters Electric,Shutters - Manual,Shutters - Screens/Fabric,Window Coverings
Appliance Dishwasher, Dryer, Range, Refrigerator/Freezer, Self Cleaning Oven, Washer
Laundry Washer/Dryer Hookup, Inside
Exterior
Exterior Feature Boat Slip, Composite Dock, Elec Avail at dock, Water Avail at Dock, Sprinkler Auto, Storage, Water Display
Carport Spaces 1
Community Features Bike Storage, Community Boat Slip, Community Gulf Boat Access, Pool, Extra Storage, Street Lights, Boating, Condo/Hotel, Non-Gated
Utilities Available Cable Available
Waterfront Description Canal Front,Intersecting Canal,Navigable Water,Seawall
View Y/N Yes
View Canal, Intersecting Canal, Landscaped Area, Partial River, River, Water, Water Feature
Roof Type Built-Up or Flat
Street Surface Paved
Porch Screened Lanai/Porch, Patio
Garage No
Private Pool No
Building
Lot Description Zero Lot Line
Faces Head EAST on Terminal Access Rd toward Treeline Ave. Merge onto I-75 N via the ramp to Tampa. Take exit 143 for Pine Island Rd toward US-41 N. Turn left onto Del Prado Blvd S. Turn right onto SE 46th Ln. 1409 SE 46th Ln #102 will be on your right.
Story 2
Sewer Central
Water Central
Level or Stories Two, 2 Story
Structure Type Concrete Block,Stucco
New Construction No
Others
HOA Fee Include Insurance,Irrigation Water,Maintenance Grounds,Legal/Accounting,Manager,Pest Control Exterior,Rec Facilities,Repairs,Reserve,Street Lights,Street Maintenance,Trash,Water
Tax ID 07-45-24-C3-04600.1020
Ownership Condo
Security Features Smoke Detector(s),Smoke Detectors
Acceptable Financing Buyer Finance/Cash, Seller Pays Title
Listing Terms Buyer Finance/Cash, Seller Pays Title
Read Less
Want to know what your home might be worth? Contact us for a FREE valuation!

Our team is ready to help you sell your home for the highest possible price ASAP
Bought with Douglas Realty & Development
GET MORE INFORMATION







