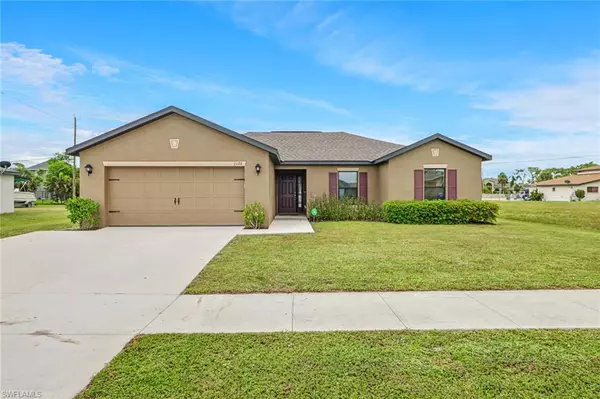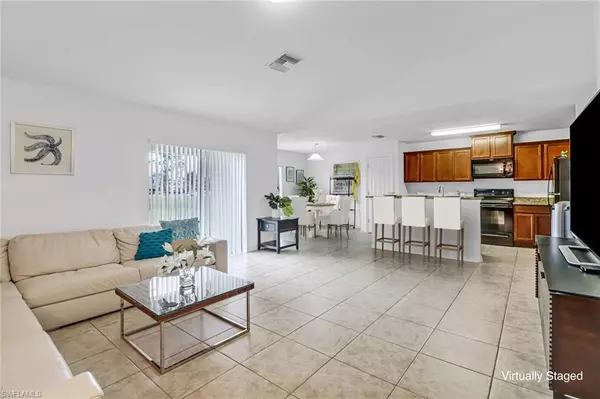$370,000
$385,000
3.9%For more information regarding the value of a property, please contact us for a free consultation.
1126 Trafalgar PKWY Cape Coral, FL 33991
3 Beds
2 Baths
1,522 SqFt
Key Details
Sold Price $370,000
Property Type Single Family Home
Sub Type Single Family Residence
Listing Status Sold
Purchase Type For Sale
Square Footage 1,522 sqft
Price per Sqft $243
Subdivision Cape Coral
MLS Listing ID 223014390
Sold Date 09/13/23
Bedrooms 3
Full Baths 2
HOA Y/N No
Year Built 2018
Annual Tax Amount $4,111
Tax Year 2021
Lot Size 10,798 Sqft
Acres 0.2479
Property Sub-Type Single Family Residence
Source Bonita Springs
Property Description
Welcome to this beautiful and upgraded, open-concept 3 bed, 2 bath residence perfectly located between Chiquita and Skyline Blvd, south of Pine Island Road. Step inside to discover high ceilings and the home filled with natural light, thanks to the abundance of windows. Features include tile floors in main living areas, spacious bedrooms, a lanai, and a huge backyard, prime for adding the pool and entertainment area of your dreams. The wide-open kitchen offers an eat-in breakfast bar, granite counters, and ample cabinetry. It's the ideal space for preparing meals and hosting memorable gatherings with family and friends. Upgrades include epoxy floors in the 2-car garage and a new irrigation control box. As an added bonus, this home is located near the Palmetto-Pine Golf and Country Club—a public golf course. Don't miss out on this upgraded and perfectly located residence in Cape Coral. Act now to make this your dream home!
Location
State FL
County Lee
Area Cc23 - Cape Coral Unit 28, 29, 45, 62, 63, 66, 68
Zoning RD-D
Direction .
Rooms
Dining Room Breakfast Bar, Dining - Living
Kitchen Kitchen Island, Pantry
Interior
Interior Features Guest Bath, Pantry, Vaulted Ceiling(s), Walk-In Closet(s)
Heating Central Electric
Cooling Central Electric
Flooring Carpet, Tile
Window Features Single Hung,Shutters - Manual,Decorative Shutters,Window Coverings
Appliance Electric Cooktop, Dishwasher, Disposal, Microwave
Laundry Washer/Dryer Hookup, Inside
Exterior
Exterior Feature Room for Pool, Sprinkler Auto
Garage Spaces 2.0
Community Features None, Non-Gated
Utilities Available Cable Available
Waterfront Description None
View Y/N Yes
View Landscaped Area
Roof Type Shingle
Porch Open Porch/Lanai, Patio
Garage Yes
Private Pool No
Building
Lot Description Regular
Faces .
Story 1
Sewer Central
Water Central
Level or Stories 1 Story/Ranch
Structure Type Concrete Block,Stucco
New Construction No
Schools
Elementary Schools School Choice
Middle Schools School Choice
High Schools School Choice
Others
HOA Fee Include None
Tax ID 27-44-23-C1-04418.0140
Ownership Single Family
Security Features Smoke Detector(s),Smoke Detectors
Acceptable Financing Buyer Finance/Cash
Listing Terms Buyer Finance/Cash
Read Less
Want to know what your home might be worth? Contact us for a FREE valuation!

Our team is ready to help you sell your home for the highest possible price ASAP
Bought with CoastalEdge Real Estate LLC
GET MORE INFORMATION







