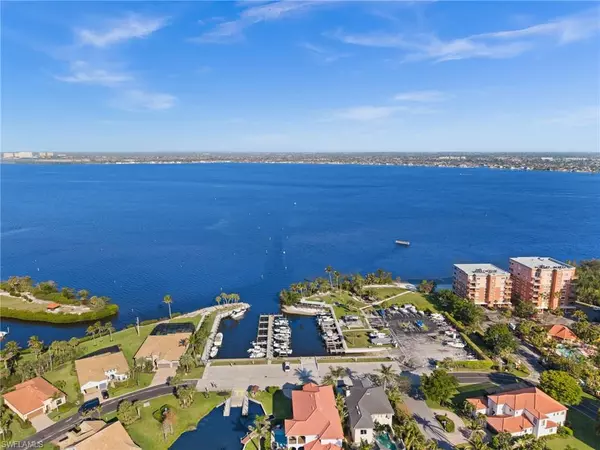
15214 Cape Sable LN Fort Myers, FL 33908
3 Beds
2 Baths
1,913 SqFt
UPDATED:
Key Details
Property Type Single Family Home
Sub Type Villa Attached
Listing Status Active
Purchase Type For Sale
Square Footage 1,913 sqft
Price per Sqft $224
Subdivision Water'S Edge Two
MLS Listing ID 225079759
Style See Remarks
Bedrooms 3
Full Baths 2
Condo Fees $2,400/qua
HOA Y/N No
Annual Recurring Fee 9600.0
Min Days of Lease 30
Leases Per Year 2
Year Built 2004
Annual Tax Amount $3,716
Tax Year 2025
Lot Size 4,325 Sqft
Acres 0.0993
Property Sub-Type Villa Attached
Source Naples
Property Description
TURNKEY FURNISHED and living like a single-family home, the residence offers an open-concept great room with a spacious kitchen featuring quartz countertops, a lowered and expanded counter surface with bar seating, a new granite sink with E-Z garbage disposal, and a new Brizio basin faucet. The kitchen is further enhanced by newer LG stainless steel appliances (stove, microwave, refrigerator, dishwasher), all with protection plan warranties, and updated LED recessed lighting in the kitchen, foyer, showers, and baths. The dining and living areas are generous and comfortable, with upgraded leather furnishings (two recliners, sofa, footstools), elegant new dining and foyer chandeliers, and a 77-inch Sony TV that conveys. An electronic front door lock adds convenience and security.
The primary suite features a double-door entry, dual vanities, soaking tub, walk-in shower, and a large walk-in closet. The split-bedroom floor plan provides excellent privacy for guests, with the guest suite offering newly installed carpeting (2025), a new Stearns & Foster king bed with updated headboard and frame, a spacious closet, and a padded window seat. The adjoining guest bath has been thoughtfully renovated with the former tub converted to a walk-in shower, new granite countertop, Brizio bath fixtures, safety grab bars, and a glass shower door. A third bedroom/office with a queen sleeper sofa adds flexible living space, and the screened lanai is ideal for relaxing, hobbies, or morning coffee.
Recent improvements and structural updates include a new roof (2025, HOA), new exterior paint (2025, HOA), a new mailbox (2025, HOA), new hurricane shutters on all windows including electronic roll-down shutters at the front entry and lanai with manual sliders on remaining openings, a new garage door opener and a hurricane rated garage door (not new). Additional features include new exterior garage light fixtures, 10-year smoke detectors installed throughout, a whole-house surge protector at the main electrical panel, a two-car garage, and HVAC serviced annually under a Home-Tech service agreement that is understood to be transferable to the new owner. The home is smoke free and pet free. Located just minutes from beaches, shopping, dining, and healthcare, this villa offers privacy, space, and effortless access to the best of Florida's waterfront living.
Location
State FL
County Lee
Area Fm09 - Fort Myers Area
Zoning RM-2
Rooms
Primary Bedroom Level Master BR Ground
Master Bedroom Master BR Ground
Dining Room Dining - Family, Dining - Living, Formal
Kitchen Kitchen Island, Walk-In Pantry
Interior
Interior Features Great Room, Split Bedrooms, Florida Room, Built-In Cabinets, Wired for Data, Closet Cabinets, Pantry, Tray Ceiling(s), Volume Ceiling, Walk-In Closet(s)
Heating Central Electric
Cooling Ceiling Fan(s), Central Electric
Flooring Carpet, Tile
Window Features Single Hung,Sliding,Shutters Electric,Shutters - Manual,Window Coverings
Appliance Electric Cooktop, Dishwasher, Disposal, Dryer, Microwave, Range, Refrigerator/Icemaker, Self Cleaning Oven, Washer
Laundry Inside
Exterior
Exterior Feature Dock Lease, Outdoor Kitchen, Sprinkler Auto
Garage Spaces 2.0
Community Features BBQ - Picnic, Beach - Private, Community Boat Ramp, Community Boat Slip, Community Gulf Boat Access, Pool, Fishing, Internet Access, Marina, Pickleball, Street Lights, Tennis Court(s), Boating, Gated, Tennis
Utilities Available Cable Available
Waterfront Description None
View Y/N Yes
View Landscaped Area
Roof Type Tile
Street Surface Paved
Porch Screened Lanai/Porch
Garage Yes
Private Pool No
Building
Lot Description Regular
Story 1
Sewer Central
Water Central
Architectural Style See Remarks
Level or Stories 1 Story/Ranch
Structure Type Concrete Block,Stucco
New Construction No
Others
HOA Fee Include Insurance,Irrigation Water,Maintenance Grounds,Legal/Accounting,Manager,Pest Control Exterior,Rec Facilities,Reserve,Security,Sewer,Street Lights,Street Maintenance,Trash
Senior Community No
Tax ID 36-45-23-30-00000.18B0
Ownership Condo
Security Features Smoke Detector(s),Smoke Detectors
Acceptable Financing Buyer Finance/Cash
Listing Terms Buyer Finance/Cash
Pets Allowed With Approval
Virtual Tour https://media.naplescreativemedia.com/sites/lnknbqq/unbranded






