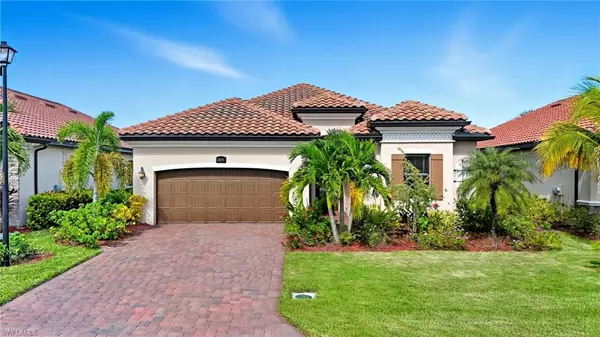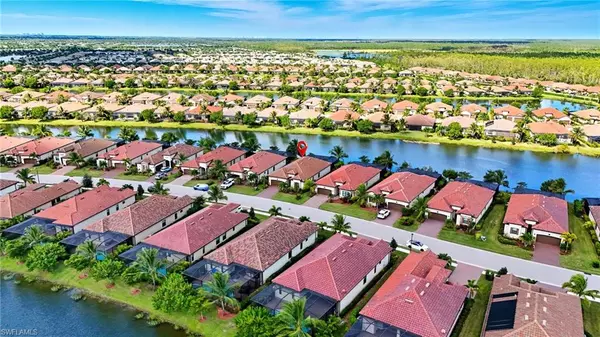
28076 Foxrock CT Bonita Springs, FL 34135
4 Beds
3 Baths
2,247 SqFt
UPDATED:
Key Details
Property Type Single Family Home
Sub Type Single Family Residence
Listing Status Active
Purchase Type For Sale
Square Footage 2,247 sqft
Price per Sqft $444
Subdivision Bonita National Golf And Country Club
MLS Listing ID 225075030
Bedrooms 4
Full Baths 3
HOA Fees $2,695/ann
HOA Y/N Yes
Annual Recurring Fee 8810.0
Min Days of Lease 30
Leases Per Year 12
Year Built 2021
Annual Tax Amount $2,399
Tax Year 2024
Lot Size 7,487 Sqft
Acres 0.1719
Property Sub-Type Single Family Residence
Source Naples
Property Description
This home features a custom-built entertainment center with integrated lighting and wood-beam tray ceiling. The elegant dining room includes a built-in buffet/serving area, ambient lighting, and mirrors, while the gourmet kitchen boasts rich dark cabinetry, travertine backsplash, granite countertops, under-cabinet lighting, and stainless steel appliances. Throughout the home, you'll also find custom lighting, fans, tailored roll-down slider shades, and crown molding in the main living area and owners suite, adding comfort, style and a designer finish.
The split-bedroom layout ensures privacy, while the upgraded guest bathrooms included stylish glass shower doors and bidets, The laundry room offers cabinetry, a sink, and appliances, while the garage boasts epoxy flooring, insulated garage door & attic, mini-split AC, overhead storage, and an extra refrigerator. Crafted for safety and efficiency, the home includes hurricane impact windows, sliders, and doors, hurricane screens on the lanai, a whole-house surge protector, a wired portable generator, and an AC system with UV lights.
Enjoy lake views and stunning northwest sunsets from the pool and spa. Enhanced privacy screens and decorative hedges define this serene lanai, complete with an upgraded summer kitchen featuring a BBQ grill, hood, and mini fridge. The social membership includes resort-style amenities such as a lagoon pool with waterfall, lap lanes, cabanas, poolside bar and grill, fitness center, spa, clubhouse, plus tennis, pickleball, bocce, and off-season golf privileges.
Just minutes from the Mid-Town development, Publix, I-75, Gulf beaches, downtown Naples, RSW airport and premier shopping and dining. With over $75,000 in updates, this home is move-in ready and stylish—don't miss the opportunity to call it your own.
Location
State FL
County Lee
Area Bn12 - East Of I-75 South Of Cit
Zoning RPD
Rooms
Dining Room Breakfast Bar, Dining - Living
Interior
Interior Features Great Room, Split Bedrooms, Custom Mirrors, Entrance Foyer, Pantry, Tray Ceiling(s), Volume Ceiling, Walk-In Closet(s)
Heating Central Electric
Cooling Central Electric
Flooring Tile
Window Features Impact Resistant,Sliding,Impact Resistant Windows,Shutters - Screens/Fabric
Appliance Dishwasher, Disposal, Dryer, Microwave, Range, Refrigerator/Icemaker, Washer
Laundry Inside, Sink
Exterior
Exterior Feature Outdoor Kitchen
Garage Spaces 2.0
Pool In Ground, Concrete, Electric Heat, Screen Enclosure
Community Features Golf Bundled, Business Center, Cabana, Clubhouse, Pool, Community Room, Community Spa/Hot tub, Fitness Center, Fitness Center Attended, Full Service Spa, Golf, Internet Access, Pickleball, Restaurant, Sidewalks, Street Lights, Tennis Court(s), Gated, Golf Course, Tennis
Utilities Available Underground Utilities, Cable Available
Waterfront Description Lake Front
View Y/N No
View Lake, Water
Roof Type Tile
Porch Screened Lanai/Porch, Patio
Garage Yes
Private Pool Yes
Building
Lot Description Regular
Story 1
Sewer Central
Water Central
Level or Stories 1 Story/Ranch
Structure Type Concrete Block,Stucco
New Construction No
Others
HOA Fee Include Internet,Maintenance Grounds,Security,Street Lights,Street Maintenance,Trash
Senior Community No
Tax ID 01-48-26-B1-24016.5650
Ownership Single Family
Security Features Smoke Detector(s),Smoke Detectors
Acceptable Financing Buyer Finance/Cash
Listing Terms Buyer Finance/Cash
Pets Allowed With Approval
Virtual Tour https://view.spiro.media/order/a77c4b17-2519-408a-717d-08de07de2fc2?branding=false






