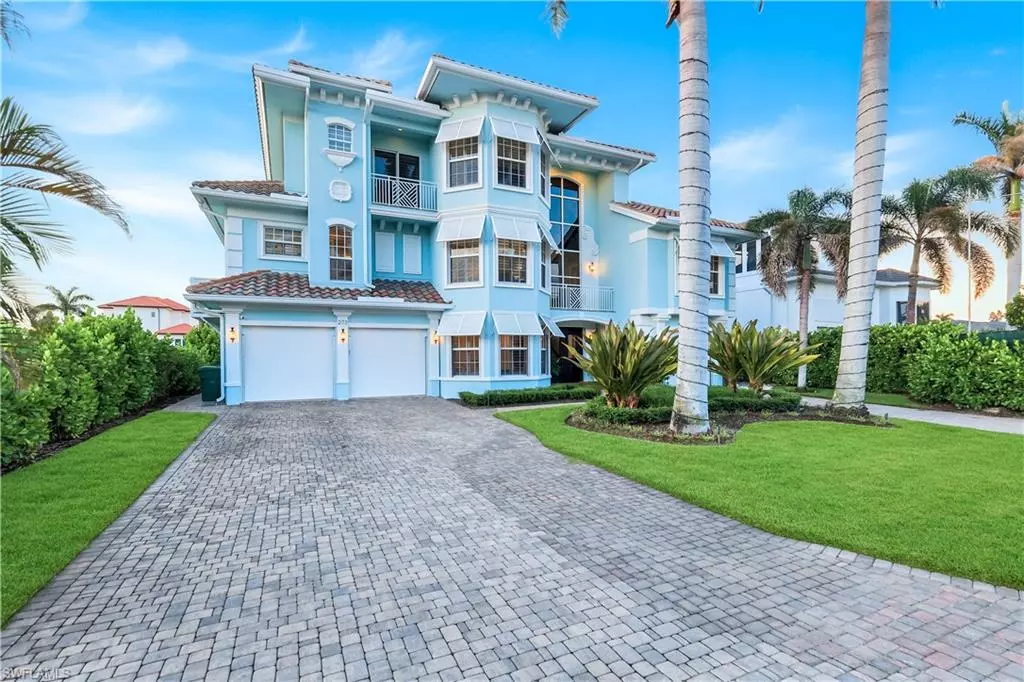
273 Egret AVE Naples, FL 34108
4 Beds
5 Baths
4,447 SqFt
Open House
Sun Nov 09, 12:00pm - 3:00pm
Tue Nov 11, 11:00am - 1:00pm
UPDATED:
Key Details
Property Type Single Family Home
Sub Type Single Family Residence
Listing Status Active
Purchase Type For Sale
Square Footage 4,447 sqft
Price per Sqft $944
Subdivision Conners
MLS Listing ID 225064483
Bedrooms 4
Full Baths 4
Half Baths 1
HOA Y/N No
Year Built 2008
Annual Tax Amount $14,384
Tax Year 2024
Lot Size 9,583 Sqft
Acres 0.22
Property Sub-Type Single Family Residence
Source Naples
Property Description
Experience luxury coastal living in this custom-built Stiles-Sowers 3-story smart home with direct Gulf access via Wiggins Pass, Pool, Spa, boat dock and countless upgrades!
Designed for storm readiness, the property includes impact-resistant windows, whole house generator, flood panels, buried LP gas tank, multiple sump pumps, and elevated pool equipment housing. Integrated smart-home and security systems provide remote control of lighting, climate, music, temperature, and security for effortless living.
The ground level includes a spacious game room with billiards, full bath, and cabana suite, plus multiple garages with epoxy floors, built-in storage, refrigerators, and workbench—perfect for guests, in-laws, or hobbyists.
The main living level features an open-concept coastal design with coffered ceilings, travertine stone flooring, quartz counters, and custom cabinetry. A formal dining room with casement windows, gourmet chef's kitchen with gas range, oversized island, and gathering bar, plus a wet bar with wine cooler and ice maker, make entertaining seamless. A gas fireplace with lighted built-ins adds warmth and sophistication.
The owner's suite spans the top floor with a private den/office, spa bath with Jacuzzi tub, custom closets, wood flooring, and private balcony. Additional bedrooms are generously sized with designer finishes.
Enjoy resort-style outdoor living with multiple balconies, covered seating areas with ceiling fans, integrated speakers, expansive paved deck, and a heated pool & spa. The property's captain's walk dock, 15,000 lb boat lift, and seating deck create the ultimate waterfront retreat.
Set on a professionally landscaped, fenced lot with dual brick paver driveways, this premier address west of US-41 is walkable to Delnor-Wiggins State Park, white-sand beaches, shopping, dining, entertainment and top Naples schools.
Location
State FL
County Collier
Area Na12 - N/O Vanderbilt Bch Rd W/O
Direction West of Vanderbilt Dr South of Immokalee Rd
Rooms
Primary Bedroom Level Master BR Upstairs
Master Bedroom Master BR Upstairs
Dining Room Breakfast Bar, Breakfast Room, Formal
Kitchen Kitchen Island, Pantry
Interior
Interior Features Elevator, Split Bedrooms, Den - Study, Family Room, Guest Bath, Guest Room, Home Office, Workshop, Bar, Built-In Cabinets, Wired for Data, Closet Cabinets, Coffered Ceiling(s), Custom Mirrors, Entrance Foyer, Pantry, Wired for Sound, Tray Ceiling(s), Volume Ceiling, Walk-In Closet(s), Wet Bar
Heating Central Electric, Fireplace(s)
Cooling Ceiling Fan(s), Central Electric, Wall Unit(s), Zoned
Flooring Tile, Wood
Fireplace Yes
Window Features Bay Window(s),Impact Resistant,Impact Resistant Windows,Shutters Electric,Decorative Shutters,Window Coverings
Appliance Dishwasher, Disposal, Dryer, Ice Maker, Microwave, Range, Refrigerator/Icemaker, Self Cleaning Oven, Tankless Water Heater, Wine Cooler
Laundry Washer/Dryer Hookup, Inside, Sink
Exterior
Exterior Feature Dock, Boat Lift, Boat Slip, Composite Dock, Dock Included, Elec Avail at dock, Water Avail at Dock, Balcony, Sprinkler Auto
Garage Spaces 3.0
Pool In Ground, Concrete, Equipment Stays, Electric Heat
Community Features BBQ - Picnic, Bike Storage, Billiards, Boat Storage, Extra Storage, Fish Cleaning Station, Guest Room, Hobby Room, Vehicle Wash Area, Boating, Non-Gated
Utilities Available Propane, Cable Available
Waterfront Description Canal Front,Navigable Water,Seawall
View Y/N Yes
View Canal, Landscaped Area, Pool/Club, Water
Roof Type Tile
Street Surface Paved
Porch Open Porch/Lanai, Deck, Patio
Garage Yes
Private Pool Yes
Building
Lot Description Regular
Faces West of Vanderbilt Dr South of Immokalee Rd
Sewer Central
Water Central
Level or Stories Multi-Story Home, 2 Story
Structure Type Concrete Block,Stucco
New Construction No
Schools
Elementary Schools Naples Park Elem
Middle Schools Pine Ridge Middle
High Schools Barron Collier High
Others
HOA Fee Include None
Senior Community No
Tax ID 27633520008
Ownership Single Family
Security Features Smoke Detector(s),Smoke Detectors
Acceptable Financing Buyer Finance/Cash, Seller Pays Title
Listing Terms Buyer Finance/Cash, Seller Pays Title
Pets Allowed No Approval Needed
Virtual Tour https://lacasatour.com/property/273-egret-ave-naples-fl-34108/ub






