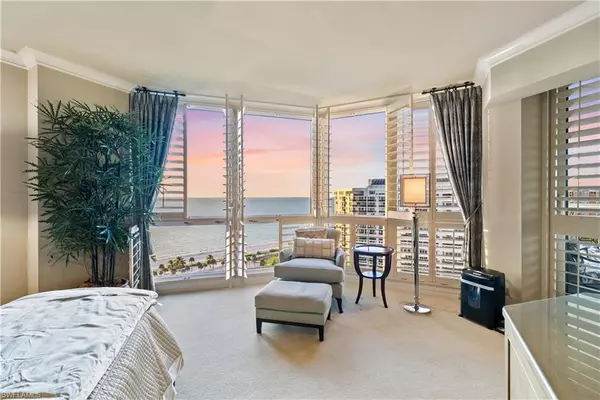
4021 Gulf Shore BLVD N #1706 Naples, FL 34103
3 Beds
4 Baths
3,393 SqFt
UPDATED:
Key Details
Property Type Condo
Sub Type High Rise (8+)
Listing Status Active
Purchase Type For Sale
Square Footage 3,393 sqft
Price per Sqft $957
Subdivision Brittany
MLS Listing ID 225075830
Style Traditional
Bedrooms 3
Full Baths 3
Half Baths 1
Condo Fees $73,885/ann
HOA Y/N No
Annual Recurring Fee 73885.0
Min Days of Lease 90
Leases Per Year 2
Year Built 1995
Annual Tax Amount $29,063
Tax Year 2024
Property Sub-Type High Rise (8+)
Source Naples
Property Description
Club Brittany is a testament to luxury living with a plethora of meticulously crafted, world class amenities. Indulge in the feeling of true bliss at your beachfront pool & spa, entertain guests in their private Guest Suites, stay active with a state-of-the-art fitness center, or enjoy a serene walk along your Private Beach Access with 24hr-security services ensuring your ease and exclusivity behind the gates. Conveniently located just steps to Venetian Village, Club Brittany positions your lifestyle at the epicenter of Naples Luxury. Enjoy modern upscale dining, boutique shops, private social clubs, live entertainment and much more at destinations such as Waterside Shops, Artis-Naples, and Mercato or take a stroll to 5th Ave South and 3rd St South to immerse yourself in the timeless charm of Downtown Naples. Suitable for beachgoers and boating enthusiasts alike, residents have the rare opportunity to lease or purchase a boat slip at the Venetian Yacht Club, providing a highly sought after opportunity have your boat on the Gulf within minutes! Envision a world of your own with every detail thoughtfully designed to the highest standard; Residence 1706 at Club Brittany is more than just a home - it's a lifestyle choice for those who demand nothing but the best. Acceptable Offers receive $50,000 towards renovations prior to Dec 1st, 2025.
Location
State FL
County Collier
Area Na05 - Seagate Dr To Golf Dr
Rooms
Dining Room Breakfast Room, Dining - Living, Formal
Kitchen Kitchen Island, Pantry
Interior
Interior Features Elevator, Split Bedrooms, Great Room, Den - Study, Family Room, Guest Bath, Closet Cabinets, Entrance Foyer, Pantry, Tray Ceiling(s), Wet Bar
Heating Central Electric, Zoned
Cooling Central Electric, Zoned
Flooring Carpet, Marble
Window Features Impact Resistant,Sliding,Impact Resistant Windows,Shutters Electric,Window Coverings
Appliance Electric Cooktop, Double Oven, Dryer, Microwave, Range, Refrigerator/Freezer, Self Cleaning Oven, Wall Oven, Washer
Laundry Inside, Sink
Exterior
Exterior Feature Dock Lease, Dock Purchase, Sprinkler Auto, Storage
Garage Spaces 2.0
Community Features BBQ - Picnic, Beach - Private, Beach Access, Bike And Jog Path, Bike Storage, Pool, Community Room, Community Spa/Hot tub, Fitness Center, Extra Storage, Guest Room, Internet Access, Sidewalks, Street Lights, Tennis Court(s), Trash Chute, Boating, Condo/Hotel, Gated, Tennis
Utilities Available Underground Utilities, Cable Available
Waterfront Description Bay,Gulf Frontage,On the Gulf Beach
View Y/N Yes
View Bay, Gulf, Gulf and Bay, Partial Buildings
Roof Type Built-Up or Flat
Street Surface Paved
Porch Open Porch/Lanai, Screened Lanai/Porch, Patio
Garage Yes
Private Pool No
Building
Lot Description Across From Beach Access, Across From Waterfront, Zero Lot Line
Sewer Central
Water Central
Architectural Style Traditional
Structure Type Concrete Block,Stone
New Construction No
Others
HOA Fee Include Cable TV,Internet,Irrigation Water,Maintenance Grounds,Legal/Accounting,Manager,Pest Control Exterior,Pest Control Interior,Repairs,Sewer,Street Lights,Street Maintenance,Trash
Senior Community No
Tax ID 04200001889
Ownership Condo
Security Features Smoke Detector(s),Smoke Detectors
Acceptable Financing Buyer Finance/Cash, Cash
Listing Terms Buyer Finance/Cash, Cash
Pets Allowed Number Limit






