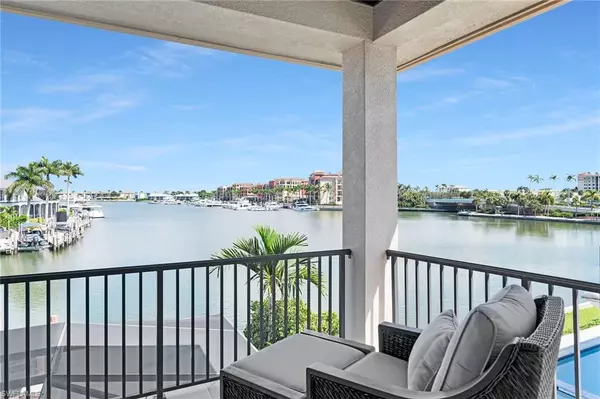
710 Tigertail CT Marco Island, FL 34145
4 Beds
5 Baths
3,829 SqFt
Open House
Sat Oct 25, 11:00am - 2:00pm
UPDATED:
Key Details
Property Type Single Family Home
Sub Type Single Family Residence
Listing Status Active
Purchase Type For Sale
Square Footage 3,829 sqft
Price per Sqft $1,408
Subdivision Marco Island
MLS Listing ID 225075600
Bedrooms 4
Full Baths 4
Half Baths 1
HOA Y/N No
Year Built 2018
Annual Tax Amount $14,975
Tax Year 2024
Lot Size 10,890 Sqft
Acres 0.25
Property Sub-Type Single Family Residence
Source Naples
Property Description
Nestled along the peaceful shores of Smokehouse Bay, this stunning 2018 RK Reiman custom-built home with 3 car garage offers the ultimate in coastal luxury. Spanning 3,829 square feet under air, this 4 bedroom, 4.5 bathroom residence boasts breathtaking views of the bay and The Esplanade.
As you enter through the dramatic two-story foyer, you are immediately greeted by the expansive great room. With its soaring volume ceilings, large open sliders, it offers immediate, unobstructed views of Smokehouse Bay and the stunning yachts lining The Esplanade. The open-concept design allows the interior to seamlessly flow into the screened lanai, where the pool and spillover spa invite relaxation.
The chef's kitchen is a true standout, featuring a large island, double wall ovens, a custom backsplash, and a spacious walk-in pantry for ample storage.
The luxurious primary suite offers direct access to the lanai through elegant french doors. Enjoy views of the tranquil bay and the spillover spa, enhancing the seamless connection between the indoors and outdoors. The ensuite bath, complete with dual vanities, a soaking tub, a walk-in shower, and a hidden walk-in storage area cleverly tucked within one of the primary bath cabinets for added convenience and organization.
On the first floor, the primary bedroom is complemented by a guest bedroom, with a bath that also serves as a pool bath, creating a perfect split floor plan. The dedicated study, with French doors leading to the main living area, offers a peaceful space for work or relaxation.
The 2nd floor features two ensuite bedrooms, each with private baths, along with a common area that leads to a balcony offering raised, unobstructed views of the bay and beyond.
Throughout the home, custom finishes abound, from textured walls in the great room and half bath to the carefully selected materials that enhance the home's unique style. The great room features the Whispered Elegance wall finish, while the powder room boasts the luxurious Lido finish. Custom ceiling details grace each room, adding a unique and refined touch throughout the home.
Other Features Include: A whole-home generator with a 1,000 lb propane tank which also fuels the gas range and outdoor kitchen grill, whole home water filtration system, impact windows and doors, electric shutters on the lanai, security system, safe, central vacuum system that's only 3 years old, double 2.5-year-old hot water heaters, dedicated storage closet on the lanai, and a low, transferable flood policy.
For boating enthusiasts, this home is a true gem. A newer seawall, coupled with a beautiful dock and boat lift, offers quick access to the Gulf.
With its perfect blend of luxury, comfort, and coastal charm, this home presents an extraordinary opportunity to experience Marco Island living at its finest.
Location
State FL
County Collier
Area Mi01 - Marco Island
Rooms
Primary Bedroom Level Master BR Ground
Master Bedroom Master BR Ground
Dining Room Dining - Living, Eat-in Kitchen
Kitchen Kitchen Island, Walk-In Pantry
Interior
Interior Features Central Vacuum, Split Bedrooms, Great Room, Den - Study, Guest Bath, Home Office, Bar, Built-In Cabinets, Cathedral Ceiling(s), Coffered Ceiling(s), Entrance Foyer, Pantry, Tray Ceiling(s), Vaulted Ceiling(s), Volume Ceiling, Walk-In Closet(s)
Heating Central Electric
Cooling Central Electric
Flooring Carpet, Tile, Wood
Window Features Impact Resistant,Sliding,Impact Resistant Windows
Appliance Gas Cooktop, Dishwasher, Disposal, Double Oven, Dryer, Microwave, Range, Refrigerator/Freezer, Refrigerator/Icemaker, Reverse Osmosis, Self Cleaning Oven, Wall Oven, Washer
Laundry Inside, Sink
Exterior
Exterior Feature Gas Grill, Dock, Boat Lift, Balcony, Outdoor Grill, Outdoor Kitchen, Sprinkler Auto, Storage, Water Display
Garage Spaces 3.0
Pool In Ground, Concrete, Electric Heat, Screen Enclosure
Community Features None, Non-Gated
Utilities Available Propane, Cable Available
Waterfront Description Seawall
View Y/N No
View Bay, Water
Roof Type Tile
Porch Screened Lanai/Porch
Garage Yes
Private Pool Yes
Building
Lot Description Regular
Story 2
Sewer Central
Water Central
Level or Stories Two, Multi-Story Home, 2 Story
Structure Type Concrete Block,Stucco
New Construction No
Others
HOA Fee Include None
Senior Community No
Tax ID 57928400007
Ownership Single Family
Security Features Safe,Security System,Smoke Detector(s),Smoke Detectors
Acceptable Financing Buyer Finance/Cash
Listing Terms Buyer Finance/Cash






