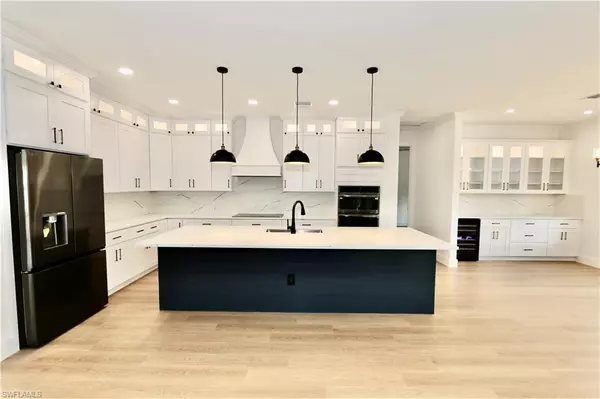
539 37th AVE NW Naples, FL 34120
4 Beds
2 Baths
2,155 SqFt
UPDATED:
Key Details
Property Type Single Family Home
Sub Type Single Family Residence
Listing Status Active
Purchase Type For Sale
Square Footage 2,155 sqft
Price per Sqft $415
Subdivision Golden Gate Estates
MLS Listing ID 225071893
Bedrooms 4
Full Baths 2
HOA Y/N No
Year Built 2025
Annual Tax Amount $1,055
Tax Year 2024
Lot Size 2.270 Acres
Acres 2.27
Property Sub-Type Single Family Residence
Source Naples
Property Description
Welcome to your dream home—where modern design meets thoughtful luxury! This brand-new 4-bedroom, 2-bathroom residence sits on a peaceful 2.27-acre lot near the end of a quiet dead-end street, offering both privacy and convenience.
Step inside and be captivated by the spacious open floor plan, adorned with elegant crown molding, tray ceilings, and beautiful COREtec luxury vinyl plank flooring throughout—professionally installed by Floor Miesters for lasting quality and style.
The huge modern kitchen is a chef's dream, complete with black stainless-steel appliances, a dry bar with wine fridge, and additional custom cabinetry in the dining area—perfect for entertaining. The centerpiece living area features an electric fireplace, adding a cozy and contemporary touch.
Retreat to the luxurious main suite, where you'll find a spa-like wet room with a soaking tub and walk-in shower, and a custom wood closet organizer system that brings both beauty and functionality.
French doors open up to your private backyard, where you'll enjoy ample space, drip tube irrigation, and a full sprinkler system to keep your planting beds and lawn lush year-round. The home also includes a whole-house reverse osmosis (RO) water system for the purest water possible.
With an oversize 3-car garage, high-end finishes, and countless custom upgrades, this is not your average builder-grade home. Every detail has been thoughtfully chosen to provide style, comfort, and uniqueness.
Located in Golden Gate Estates, you'll relish the tranquility of rural living while still being within easy reach of all that Naples has to offer, including pristine beaches, top-rated schools, and vibrant shopping and dining destinations.
Complete list of features is available.
Don't miss the chance to own this extraordinary property.
Location
State FL
County Collier
Area Na43 - Gge 22, 36, 38-47, 59-65
Rooms
Dining Room Breakfast Bar, Eat-in Kitchen
Kitchen Kitchen Island
Interior
Interior Features Great Room, Built-In Cabinets, Wired for Data, Tray Ceiling(s), Walk-In Closet(s)
Heating Central Electric, Fireplace(s)
Cooling Ceiling Fan(s), Central Electric
Flooring Other, Tile
Fireplace Yes
Window Features Impact Resistant,Impact Resistant Windows
Appliance Electric Cooktop, Dishwasher, Dryer, Microwave, Refrigerator/Freezer, Refrigerator/Icemaker, Reverse Osmosis, Self Cleaning Oven, Wall Oven, Washer, Water Treatment Owned, Wine Cooler
Exterior
Exterior Feature Room for Pool
Garage Spaces 3.0
Community Features None, No Subdivision
Utilities Available Cable Available
Waterfront Description None
View Y/N Yes
View Trees/Woods
Roof Type Metal
Street Surface Paved
Porch Open Porch/Lanai, Patio
Garage Yes
Private Pool No
Building
Lot Description Oversize
Story 1
Sewer Septic Tank
Water Reverse Osmosis - Entire House, Well
Level or Stories 1 Story/Ranch
Structure Type Concrete Block,Stucco
New Construction Yes
Others
HOA Fee Include None
Senior Community No
Tax ID 38554320004
Ownership Single Family
Security Features Smoke Detector(s),Smoke Detectors
Acceptable Financing Buyer Finance/Cash, Buyer Pays Title, FHA, VA Loan
Listing Terms Buyer Finance/Cash, Buyer Pays Title, FHA, VA Loan






