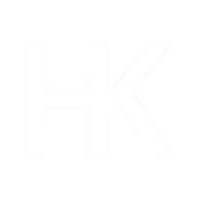
1104 Henry AVE Lehigh Acres, FL 33972
3 Beds
2 Baths
1,929 SqFt
UPDATED:
Key Details
Property Type Single Family Home
Sub Type Single Family Residence
Listing Status Active
Purchase Type For Sale
Square Footage 1,929 sqft
Price per Sqft $232
Subdivision Lehigh Acres
MLS Listing ID 2025014122
Bedrooms 3
Full Baths 2
HOA Y/N No
Year Built 2025
Annual Tax Amount $510
Tax Year 2024
Lot Size 0.500 Acres
Acres 0.5001
Property Sub-Type Single Family Residence
Source Florida Gulf Coast
Property Description
This beautiful new construction boasts over 1900 square feet of living space that offers modern living with an open-concept layout and high end finishes throughout. It offers 3 bedrooms, 2 bathrooms plus a Den, 2 car garage. Situated on a half-acre lot completely cleared and freshly laid with new sod with a sprinkler system. The home's grand entry features a 14-foot ceiling that delivers a striking first impression and 12 foot ceiling throughout the main living area. The heart of the home is a chef-inspired kitchen featuring top-of-the-line appliances (Frigidaire Gallery) custom cabinetry and elegant quartz countertops with full height quartz backsplash. Each room offers generous space, while upgraded built cabinetry in every closet ensures an organized and stylish space. You will be amazed by the beautiful porcelain tile throughout the house. The master bedroom offers his and hers walk-in closets, beautiful shower and an elegant double-sink vanity. Both bathrooms offer glass doors and high quality tile in both showers. The spacious Laundry room with cabinets and a sink comes equipped with brand new GE washer and dryer. Additional features include 8 feet high interior doors, all impact resistant windows and doors, 4 ton high efficiency AC unit with AC returns in all the bedrooms, LED soffit lights, Epoxy flooring in the garage, well insulated including the garage and lanai. The property comes with modern blinds throughout the entire house. This is more than just a home-it's your next chapter. Do not miss this opportunity. Schedule your showing today!
Location
State FL
County Lee
Area La01 - North Lehigh Acres
Zoning RS-1
Rooms
Dining Room Dining - Family
Kitchen Kitchen Island, Pantry
Interior
Interior Features Great Room, Den - Study, Guest Bath, Guest Room, Home Office, Built-In Cabinets, Closet Cabinets, Custom Mirrors, Entrance Foyer, Pantry, Tray Ceiling(s), Volume Ceiling, Walk-In Closet(s)
Heating Central Electric
Cooling Ceiling Fan(s), Central Electric, Exhaust Fan
Flooring Tile
Window Features Impact Resistant,Impact Resistant Windows,Window Coverings
Appliance Dishwasher, Disposal, Dryer, Microwave, Range, Refrigerator/Icemaker, Washer
Laundry Inside
Exterior
Exterior Feature Room for Pool, Sprinkler Auto
Garage Spaces 2.0
Community Features None, Non-Gated
Utilities Available Cable Available
Waterfront Description None
View Y/N Yes
View Landscaped Area
Roof Type Shingle
Porch Open Porch/Lanai, Patio
Garage Yes
Private Pool No
Building
Lot Description Oversize
Story 1
Sewer Septic Tank
Water Well
Level or Stories 1 Story/Ranch
Structure Type Concrete Block,Stucco
New Construction Yes
Others
HOA Fee Include None
Senior Community No
Tax ID 20-44-27-L1-11042.0110
Ownership Single Family
Security Features Smoke Detector(s),Smoke Detectors
Acceptable Financing Buyer Finance/Cash
Listing Terms Buyer Finance/Cash
Virtual Tour https://tours.realestatephotos360.com/idx/297099






