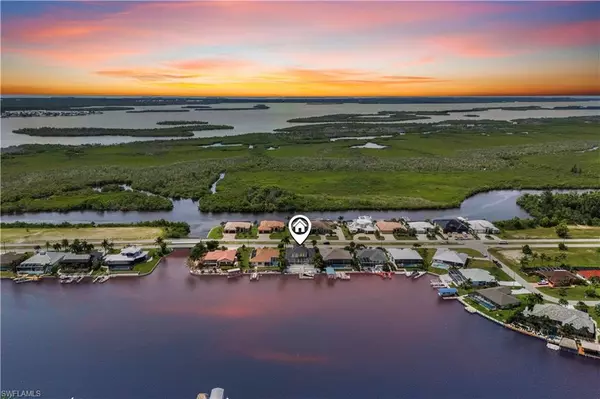
221 Old Burnt Store RD S Cape Coral, FL 33991
4 Beds
5 Baths
3,208 SqFt
UPDATED:
Key Details
Property Type Single Family Home
Sub Type Single Family Residence
Listing Status Active
Purchase Type For Sale
Square Footage 3,208 sqft
Price per Sqft $467
Subdivision Cape Coral
MLS Listing ID 2025010298
Bedrooms 4
Full Baths 3
Half Baths 2
Year Built 2003
Annual Tax Amount $15,397
Tax Year 2024
Lot Size 10,018 Sqft
Acres 0.23
Property Sub-Type Single Family Residence
Source Florida Gulf Coast
Property Description
Step outside to your own waterfront paradise. Start your morning with a swim in the sparkling pool/spa as the sun rises over the canal or unwind with a sunset soak after a day on the water. The screened lanai includes a pool closet, outdoor shower, and all the space you need to entertain or relax. The private dock and boat lift mean you're just minutes from open water. Fish, kayak, paddleboard, or set sail to the Gulf of Mexico—all from your own backyard. And when you're not on the water, you're just a short stroll or bike ride from Sirenia Vista Park, Joe Stonis Park, and the exciting Seven Islands Project on the horizon. Grab your pickleball paddle, explore the scenic trails, or simply watch the dolphins dance—this is more than a home, it's a lifestyle. Homes like this don't come around often. Take the first step toward your Florida waterfront dream.
Location
State FL
County Lee
Area Cc43 - Cape Coral Unit 58, 59-61, 76,
Zoning R1-W
Rooms
Primary Bedroom Level Master BR Ground
Master Bedroom Master BR Ground
Dining Room Dining - Family, Dining - Living, Eat-in Kitchen, Formal
Kitchen Pantry
Interior
Interior Features Split Bedrooms, Den - Study, Family Room, Great Room, Guest Bath, Guest Room, Home Office, Loft, Built-In Cabinets, Pantry, Tray Ceiling(s), Walk-In Closet(s)
Heating Central Electric
Cooling Ceiling Fan(s), Central Electric
Flooring Laminate, Tile
Window Features Impact Resistant,Picture,Impact Resistant Windows,Shutters - Manual
Appliance Dishwasher, Dryer, Microwave, Range, Refrigerator/Icemaker, Washer
Laundry Inside, Sink
Exterior
Exterior Feature Dock, Boat Lift, Dock Included, Elec Avail at dock, Water Avail at Dock, Wooden Dock, Balcony, Outdoor Shower, Storage, Water Display
Garage Spaces 3.0
Pool In Ground, Concrete, Custom Upgrades, Equipment Stays, Electric Heat
Community Features None, Boating, Non-Gated
Utilities Available Cable Available
Waterfront Description Basin,Canal Front,Intersecting Canal
View Y/N Yes
View Basin, Canal, Intersecting Canal, Water
Roof Type Tile
Porch Screened Lanai/Porch, Deck, Patio
Garage Yes
Private Pool Yes
Building
Lot Description Regular
Story 2
Sewer Assessment Unpaid, Central
Water Assessment Unpaid, Central
Level or Stories Two, 2 Story
Structure Type Concrete Block,Elevated,Stucco
New Construction No
Others
HOA Fee Include None
Tax ID 18-44-23-C1-05318.0410
Ownership Single Family
Security Features Smoke Detector(s),Smoke Detectors
Acceptable Financing Buyer Finance/Cash
Listing Terms Buyer Finance/Cash
Virtual Tour https://www.zillow.com/view-imx/5c5a65e6-f450-4759-bab9-1732ce01f966?setAttribution=mls&wl=true&initialViewType=pano&utm_source=dashboard






