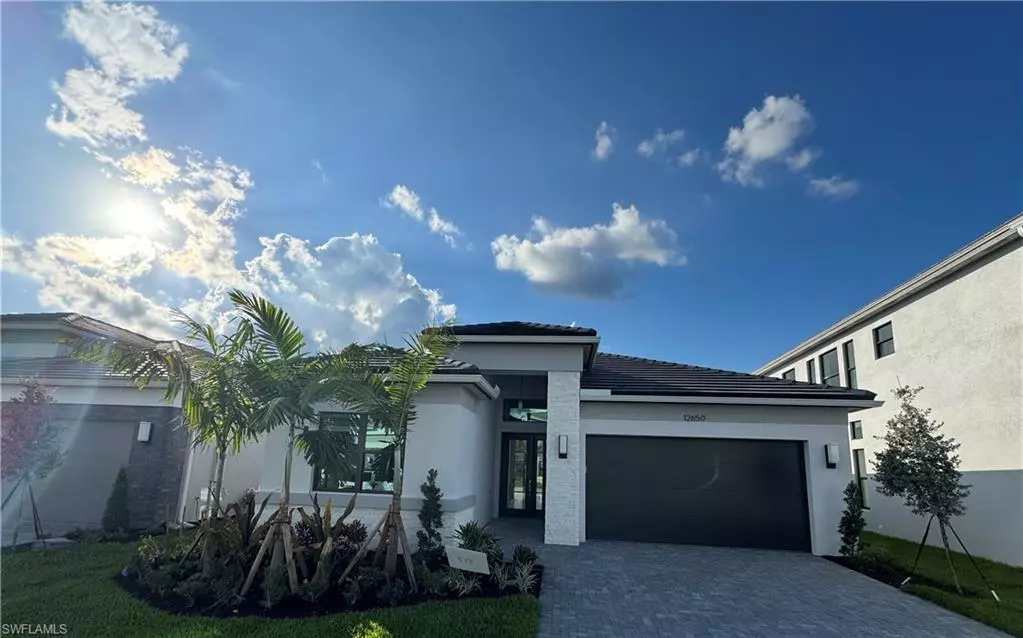
12650 Alderson AVE Estero, FL 33928
2 Beds
2 Baths
1,904 SqFt
UPDATED:
Key Details
Property Type Single Family Home
Sub Type Single Family Residence
Listing Status Active
Purchase Type For Sale
Square Footage 1,904 sqft
Price per Sqft $318
Subdivision Rivercreek In Estero
MLS Listing ID 225068189
Bedrooms 2
Full Baths 2
HOA Fees $395/mo
HOA Y/N true
Year Built 2025
Annual Tax Amount $2,802
Tax Year 2024
Lot Size 6,002 Sqft
Acres 0.1378
Property Sub-Type Single Family Residence
Source Naples
Property Description
The exterior of the home showcases a modern design with cultured stone accents, upgraded landscaping, elegant glass entry doors, and a serene lake view. An extended driveway provides two extra feet of parking space, enhancing convenience and curb appeal. Inside, the home is finished with rectified 24x24 tile flooring in the main living areas, upgraded interior paint in Shoji White, and upgraded window coverings.
The gourmet kitchen is a true highlight, featuring quartz countertops throughout, a chimney-style hood, GE stainless steel appliances, and an upgraded electrical package for added functionality. A pre-plumbed connection for a future laundry sink adds extra convenience. The owner's suite includes two spacious walk-in closets and a spa-like bathroom with dual sinks.
Beyond the home, RiverCreek offers an incredible 12,000-square-foot clubhouse filled with amenities. Residents enjoy a resort-style pool, fire pit, state-of-the-art fitness center, indoor sports complex, tennis and pickleball courts, card and game rooms, and dedicated spaces for kids including a splash park and playground. All of this is set in a prime location, just minutes from shopping, dining, and the best of Southwest Florida living.
Location
State FL
County Lee
Area Es03 - Estero
Direction I-75 to Corkscrew Road and head East. Rivercreek will be on your right.
Rooms
Primary Bedroom Level Master BR Ground
Master Bedroom Master BR Ground
Dining Room Eat-in Kitchen
Kitchen Kitchen Island
Interior
Interior Features Great Room, Den - Study, Entrance Foyer, Pantry, Walk-In Closet(s)
Heating Natural Gas
Cooling Central Electric
Flooring Carpet, Tile
Window Features Impact Resistant,Impact Resistant Windows
Appliance Gas Cooktop, Dishwasher, Disposal, Dryer, Refrigerator/Freezer, Washer
Exterior
Exterior Feature Room for Pool, Sprinkler Auto
Garage Spaces 2.0
Community Features Basketball, Bocce Court, Clubhouse, Pool, Community Room, Fitness Center, Pickleball, Sidewalks, Street Lights, Tennis Court(s), Gated, Tennis
Utilities Available Natural Gas Connected, Cable Available, Natural Gas Available
Waterfront Description None
View Y/N No
View Lake
Roof Type Shingle
Porch Patio
Garage Yes
Private Pool No
Building
Lot Description Regular
Faces I-75 to Corkscrew Road and head East. Rivercreek will be on your right.
Story 1
Sewer Central
Water Central
Level or Stories 1 Story/Ranch
Structure Type Concrete Block,Stone
New Construction Yes
Others
HOA Fee Include Irrigation Water,Maintenance Grounds
Tax ID 30-46-26-E3-09000.4140
Ownership Single Family
Security Features Security System,Smoke Detector(s),Smoke Detectors
Acceptable Financing Buyer Finance/Cash
Listing Terms Buyer Finance/Cash






